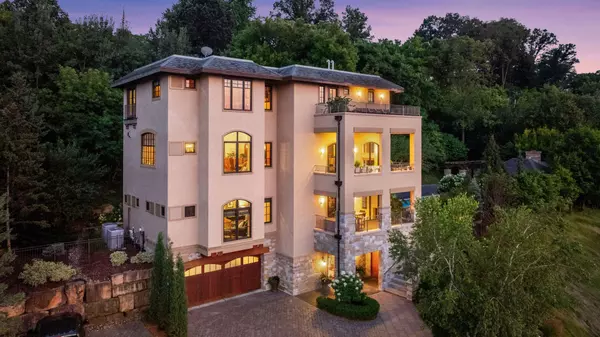4 Beds
5 Baths
5,766 SqFt
4 Beds
5 Baths
5,766 SqFt
Key Details
Property Type Single Family Home
Sub Type Single Family Residence
Listing Status Coming Soon
Purchase Type For Sale
Square Footage 5,766 sqft
Price per Sqft $431
Subdivision Beaudets Add
MLS Listing ID 6757464
Bedrooms 4
Full Baths 1
Half Baths 2
Three Quarter Bath 2
Year Built 2010
Annual Tax Amount $19,696
Tax Year 2025
Contingent None
Lot Size 0.670 Acres
Acres 0.67
Lot Dimensions Irregular
Property Sub-Type Single Family Residence
Property Description
Location
State MN
County Dakota
Zoning Residential-Single Family
Body of Water Mississippi River
Rooms
Basement None
Dining Room Breakfast Bar, Breakfast Area, Kitchen/Dining Room, Separate/Formal Dining Room
Interior
Heating Forced Air, Radiant Floor
Cooling Central Air
Fireplaces Number 5
Fireplaces Type Brick, Family Room, Gas, Living Room, Primary Bedroom, Other, Wood Burning
Fireplace No
Appliance Air-To-Air Exchanger, Central Vacuum, Cooktop, Dishwasher, Disposal, Double Oven, Dryer, ENERGY STAR Qualified Appliances, Exhaust Fan, Humidifier, Water Filtration System, Microwave, Refrigerator, Stainless Steel Appliances, Wall Oven, Washer, Water Softener Owned, Wine Cooler
Exterior
Parking Features Driveway - Other Surface, Garage Door Opener, Insulated Garage, Tuckunder Garage
Garage Spaces 2.0
Pool Below Ground, Heated, Outdoor Pool
Waterfront Description River Front,River View
View Panoramic, River
Roof Type Flat
Road Frontage Yes
Building
Lot Description Irregular Lot, Many Trees
Story More Than 2 Stories
Foundation 967
Sewer City Sewer/Connected
Water City Water/Connected
Level or Stories More Than 2 Stories
Structure Type Brick/Stone,Stucco
New Construction false
Schools
School District West St. Paul-Mendota Hts.-Eagan
Others
Virtual Tour https://tours.spacecrafting.com/nvideo-mx0qzz






