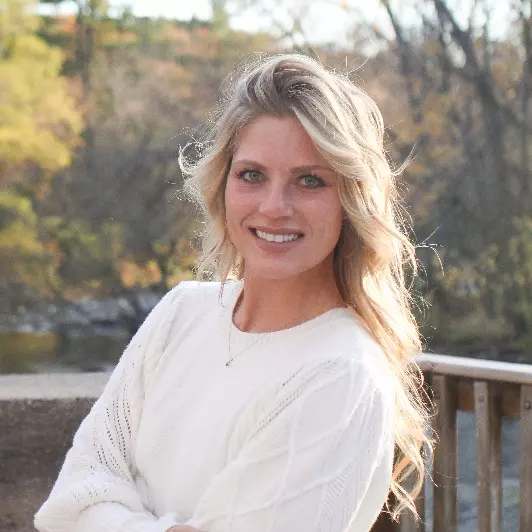$398,900
$398,900
For more information regarding the value of a property, please contact us for a free consultation.
5 Beds
3 Baths
2,463 SqFt
SOLD DATE : 03/03/2025
Key Details
Sold Price $398,900
Property Type Single Family Home
Sub Type Single Family Residence
Listing Status Sold
Purchase Type For Sale
Square Footage 2,463 sqft
Price per Sqft $161
Subdivision Dietrichs Sunny Acres
MLS Listing ID 6655948
Sold Date 03/03/25
Bedrooms 5
Full Baths 2
Half Baths 1
Year Built 1967
Annual Tax Amount $3,342
Tax Year 2024
Contingent None
Lot Size 10,890 Sqft
Acres 0.25
Lot Dimensions 80' x 140' x80' x 135'
Property Sub-Type Single Family Residence
Property Description
Dream home, where comfort and style reign. Kitchen features ample cabinets, modern stainless steel appliances, granite counter tops, luxury vinyl floors and charming backsplash that ties the design together. 4-level split concept gives the home great flow & openness while still allowing for individuality! 5 bedrooms, 3 bathrooms and large living and family rooms provide the space so desired while bathrooms each bring a touch of character to the home. 4th level, arranged to be possible owners suite or additional shared family space. Great Option to have! Large stylish space that has 3rd bathroom, closet and egress window. Refinished hardwood floors on main level, in upper bedrooms and steps are a statement of the house! Additionally, home features walkout to rear yard from third level. Rear yard fenced on three sides. Top quality finishes, everything is done! A lot to see and take in with this home.
Location
State MN
County Hennepin
Zoning Residential-Single Family
Rooms
Basement Block, Egress Window(s), Finished, Walkout
Dining Room Informal Dining Room
Interior
Heating Forced Air
Cooling Central Air
Fireplace No
Appliance Dishwasher, Gas Water Heater, Microwave, Range, Refrigerator, Stainless Steel Appliances, Water Softener Owned
Exterior
Parking Features Attached Garage, Concrete
Garage Spaces 2.0
Fence Chain Link, Partial, Wood
Pool None
Roof Type Pitched
Building
Lot Description Some Trees
Story Four or More Level Split
Foundation 1118
Sewer City Sewer/Connected
Water City Water/Connected
Level or Stories Four or More Level Split
Structure Type Brick/Stone,Fiber Board
New Construction false
Schools
School District Osseo
Read Less Info
Want to know what your home might be worth? Contact us for a FREE valuation!

Our team is ready to help you sell your home for the highest possible price ASAP






